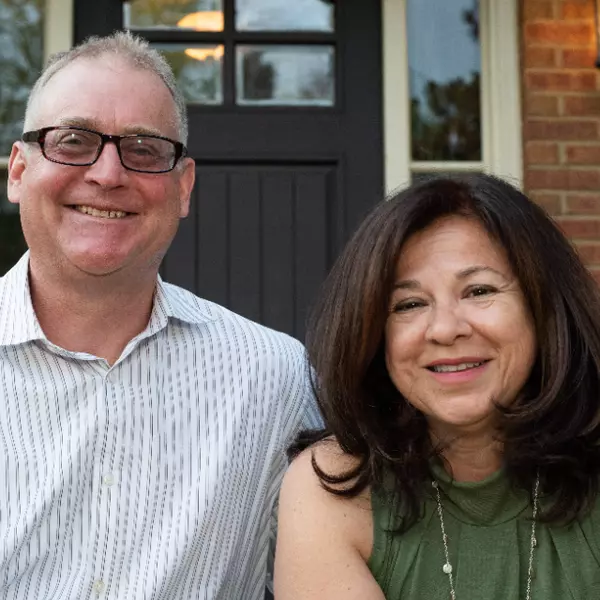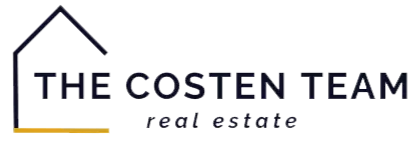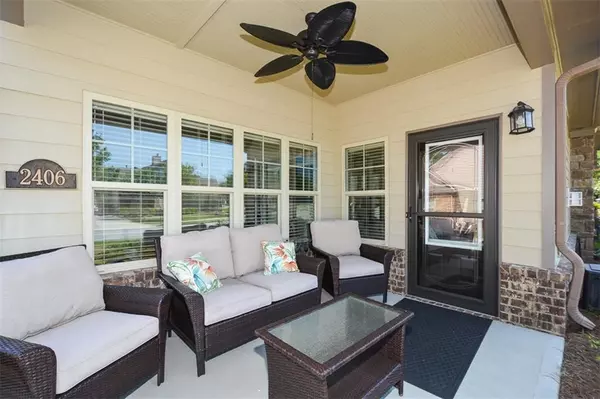$355,000
$335,000
6.0%For more information regarding the value of a property, please contact us for a free consultation.
2406 Tree Arbor WAY Marietta, GA 30064
2 Beds
2 Baths
1,716 SqFt
Key Details
Sold Price $355,000
Property Type Townhouse
Sub Type Townhouse
Listing Status Sold
Purchase Type For Sale
Square Footage 1,716 sqft
Price per Sqft $206
Subdivision Arbor Ridge
MLS Listing ID 7071607
Sold Date 08/08/22
Style Craftsman, Patio Home, Ranch
Bedrooms 2
Full Baths 2
Construction Status Resale
HOA Fees $278
HOA Y/N Yes
Year Built 2015
Annual Tax Amount $830
Tax Year 2021
Lot Size 1,568 Sqft
Acres 0.036
Property Description
Where function meets style...GORGEOUS Gated Active-Adult Community under $400k! This Is One You've Been Waiting For....Looks Brand New! Upgraded flooring through out main with newer carpeting & hardwood floors! Inviting Great Room hosts vaulted ceilings and a romantic fireplace. Spacious dining room opens up to the family room. Chef-inspired kitchen with miles of granite countertops and tremendous storage with pull-out drawers so you never lose anything in the back (great for the knees and back)! PLUS spacious breakfast room for your morning coffee! Convenient Garage access off the kitchen makes carrying in groceries an ease! The laundry off the Kitchen has fantastic built-in cabinets for even more additional storage. This 2BR home also offers a unique sunroom/home office/possible guest bedroom! Great space in your sunlite Master Suite with tray ceilings; master spa hosts double vanity; Walk-In Custom Closet System; PLUS glassed-in tiled shower! Secondary bedroom has great closet space, privacy from master & HUGE bathroom. But wait there's more...Take the stairs to a Hobby/Craft Room...Work-Out Room...OR just a Private Getaway Room....Who doesn't want extra space! Owners Have Installed a Key Pad outside garage for Convenience When You Are Taking a Walk! Also feel at home enjoying friends, a cocktail or morning coffee on your front porch. If you're looking for a great new home, great neighbors, gated community & activities then you want to check us out!
Location
State GA
County Cobb
Lake Name None
Rooms
Bedroom Description Master on Main, Roommate Floor Plan, Split Bedroom Plan
Other Rooms None
Basement None
Main Level Bedrooms 2
Dining Room Great Room, Open Concept
Interior
Interior Features Cathedral Ceiling(s), Double Vanity, High Ceilings 9 ft Main, High Speed Internet, Tray Ceiling(s), Walk-In Closet(s)
Heating Central, Natural Gas
Cooling Ceiling Fan(s), Central Air
Flooring Carpet, Ceramic Tile, Hardwood
Fireplaces Number 1
Fireplaces Type Factory Built, Family Room, Great Room, Living Room
Window Features Insulated Windows
Appliance Dishwasher, Gas Range, Gas Water Heater, Microwave, Self Cleaning Oven
Laundry Laundry Room, Main Level
Exterior
Exterior Feature Other
Garage Garage, Garage Door Opener, Garage Faces Side, Kitchen Level, Level Driveway
Garage Spaces 2.0
Fence None
Pool None
Community Features Clubhouse, Fitness Center, Gated, Homeowners Assoc, Meeting Room, Near Shopping, Pool, Sidewalks, Street Lights
Utilities Available None
Waterfront Description None
View Other
Roof Type Composition, Shingle
Street Surface Paved
Accessibility Accessible Entrance, Grip-Accessible Features, Accessible Hallway(s)
Handicap Access Accessible Entrance, Grip-Accessible Features, Accessible Hallway(s)
Porch None
Total Parking Spaces 2
Building
Lot Description Cul-De-Sac, Front Yard, Landscaped, Level, Private
Story One and One Half
Foundation Slab
Sewer Public Sewer
Water Public
Architectural Style Craftsman, Patio Home, Ranch
Level or Stories One and One Half
Structure Type Cement Siding, Stone
New Construction No
Construction Status Resale
Schools
Elementary Schools Dowell
Middle Schools Lovinggood
High Schools Hillgrove
Others
HOA Fee Include Maintenance Grounds, Reserve Fund, Sewer, Swim/Tennis, Termite, Water
Senior Community yes
Restrictions false
Tax ID 19049400670
Ownership Fee Simple
Financing yes
Special Listing Condition None
Read Less
Want to know what your home might be worth? Contact us for a FREE valuation!

Our team is ready to help you sell your home for the highest possible price ASAP

Bought with EXP Realty, LLC.






