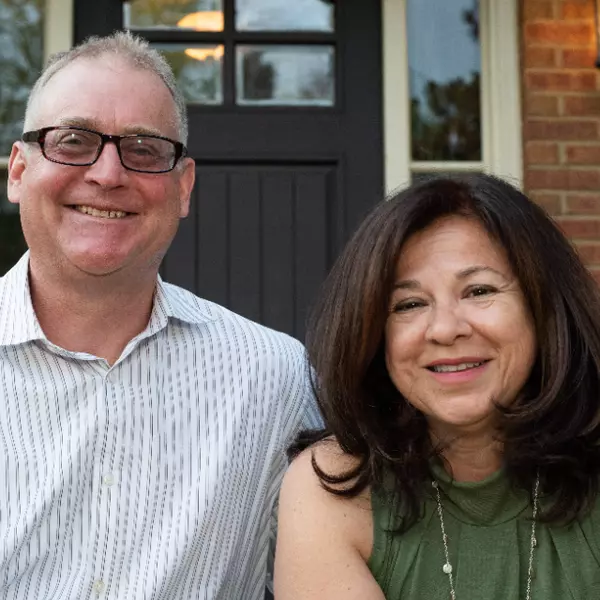$425,000
$420,000
1.2%For more information regarding the value of a property, please contact us for a free consultation.
1486 Barnacle ST Marietta, GA 30066
4 Beds
3 Baths
2,450 SqFt
Key Details
Sold Price $425,000
Property Type Single Family Home
Sub Type Single Family Residence
Listing Status Sold
Purchase Type For Sale
Square Footage 2,450 sqft
Price per Sqft $173
Subdivision Lamplighter
MLS Listing ID 7204735
Sold Date 05/17/23
Style Contemporary/Modern
Bedrooms 4
Full Baths 3
Construction Status Resale
HOA Y/N No
Originating Board First Multiple Listing Service
Year Built 1974
Annual Tax Amount $3,756
Tax Year 2022
Lot Size 10,001 Sqft
Acres 0.2296
Property Description
Welcome home to this awesome updated contemporary home in award winning school district! This awesome home has light filled rooms, high ceilings, and big windows! Open floor plan has large living area, gorgeous updated kitchen with newer cabinetry, backsplash and countertop. Lovely and private dining room could be used a great office space, as well as a family dining room. Main level has 2 spacious bedrooms and updated full bath. Upstairs you will find a large master suite with updated bathroom. One more secondary room, perfect for nursery. Down in the basement, there is an awesome hang out/ flex/ movie room and another full bath! This lot is large and private. No HOA neighborhood, close to it all!! Home has recently updated plumbing, wiring, fusebox, light switches, new decks, newer roof, and newer garage doors (all in 2020.)
Location
State GA
County Cobb
Lake Name None
Rooms
Bedroom Description Roommate Floor Plan, Split Bedroom Plan, Other
Other Rooms None
Basement Driveway Access, Exterior Entry, Finished, Interior Entry
Main Level Bedrooms 2
Dining Room Open Concept, Separate Dining Room
Interior
Interior Features Double Vanity, High Ceilings 9 ft Main, High Ceilings 10 ft Main, High Speed Internet, Walk-In Closet(s)
Heating Central, Forced Air, Natural Gas
Cooling Ceiling Fan(s), Central Air
Flooring Carpet, Ceramic Tile, Hardwood
Fireplaces Type None
Window Features Storm Shutters
Appliance ENERGY STAR Qualified Appliances, Microwave, Refrigerator
Laundry In Hall, Laundry Room, Main Level
Exterior
Exterior Feature Private Yard
Garage Drive Under Main Level, Garage, Garage Faces Side
Garage Spaces 2.0
Fence None
Pool None
Community Features None
Utilities Available Cable Available, Electricity Available, Natural Gas Available, Phone Available, Sewer Available, Water Available
Waterfront Description None
View Other
Roof Type Composition
Street Surface Paved
Accessibility None
Handicap Access None
Porch Front Porch, Rear Porch
Private Pool false
Building
Lot Description Back Yard, Front Yard, Level, Private
Story Two
Foundation Concrete Perimeter
Sewer Public Sewer
Water Public
Architectural Style Contemporary/Modern
Level or Stories Two
Structure Type Frame
New Construction No
Construction Status Resale
Schools
Elementary Schools Keheley
Middle Schools Mccleskey
High Schools Kell
Others
Senior Community no
Restrictions false
Tax ID 16016100470
Special Listing Condition None
Read Less
Want to know what your home might be worth? Contact us for a FREE valuation!

Our team is ready to help you sell your home for the highest possible price ASAP

Bought with Keller Williams North Atlanta






