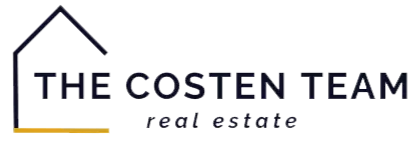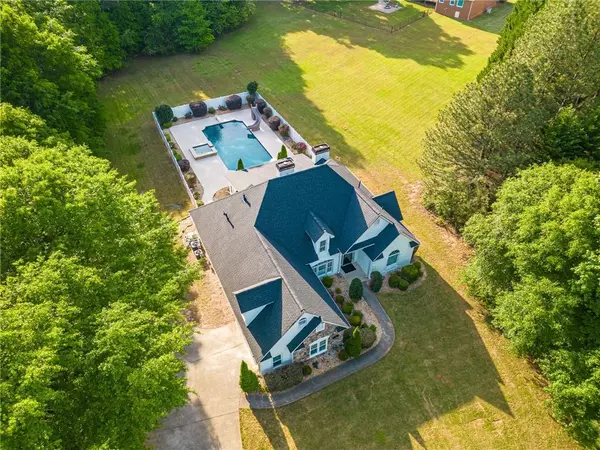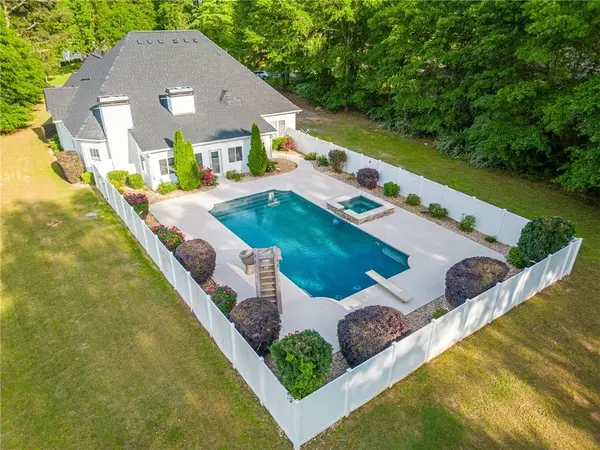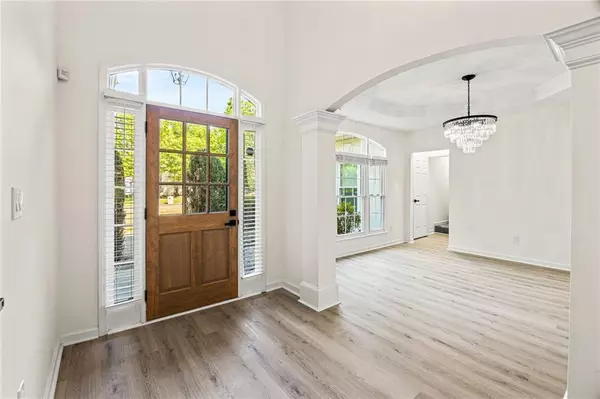$620,000
$650,000
4.6%For more information regarding the value of a property, please contact us for a free consultation.
115 Warren WAY Fayetteville, GA 30215
5 Beds
3.5 Baths
4,040 SqFt
Key Details
Sold Price $620,000
Property Type Single Family Home
Sub Type Single Family Residence
Listing Status Sold
Purchase Type For Sale
Square Footage 4,040 sqft
Price per Sqft $153
Subdivision Warren Lake
MLS Listing ID 7376474
Sold Date 05/17/24
Style Traditional
Bedrooms 5
Full Baths 3
Half Baths 1
Construction Status Updated/Remodeled
HOA Y/N No
Originating Board First Multiple Listing Service
Year Built 1996
Annual Tax Amount $4,604
Tax Year 2023
Lot Size 1.265 Acres
Acres 1.265
Property Description
Welcome to this completely updated estate on a 1.25+ acre lot, blending modern luxury with outdoor tranquility. Inside, enjoy new flooring, fresh paint, and designer LED lighting. The gourmet kitchen features quartz countertops and stainless steel appliances. Two story living room features a large fireplace adorned with shiplap accents. The main level primary suite, boasts a fireplace, sunroom access, luxurious en-suite bathroom with his and hers vanities, soaking tub, large shower, designer lighting and his and her closets w/ custom built ins. Two additional main level bedrooms and two upstairs are sizable and provide ample space for a growing family. Outside, relax in the tiled sunroom overlooking a private saltwater pool, hot tub, and water slide. Energy efficient updates include LED lighting, low flow toilets and a tankless water heater. Additionally, home has a new roof and freshly painted exterior. Conveniently located 15 minutes from Trillith Studios, with easy access to I-75 and I-85 and the airport. Schedule a tour today and make this dream home yours! *Master shower door is on order and will be installed prior to closing*
Location
State GA
County Fayette
Lake Name None
Rooms
Bedroom Description Master on Main,Oversized Master
Other Rooms None
Basement None
Main Level Bedrooms 3
Dining Room Separate Dining Room
Interior
Interior Features Other
Heating Central
Cooling Central Air
Flooring Carpet, Ceramic Tile, Vinyl
Fireplaces Number 2
Fireplaces Type None
Window Features Double Pane Windows
Appliance Dishwasher, Double Oven, Microwave, Tankless Water Heater
Laundry Laundry Room, Main Level
Exterior
Exterior Feature Private Yard, Rain Gutters
Garage Garage, Garage Door Opener, Garage Faces Side
Garage Spaces 2.0
Fence Back Yard
Pool In Ground
Community Features None
Utilities Available Water Available
Waterfront Description None
View Other
Roof Type Composition
Street Surface None
Accessibility None
Handicap Access None
Porch Glass Enclosed
Private Pool false
Building
Lot Description Back Yard
Story Two
Foundation None
Sewer Septic Tank
Water Public
Architectural Style Traditional
Level or Stories Two
Structure Type Stucco
New Construction No
Construction Status Updated/Remodeled
Schools
Elementary Schools Inman
Middle Schools Whitewater
High Schools Whitewater
Others
Senior Community no
Restrictions false
Tax ID 051908002
Special Listing Condition None
Read Less
Want to know what your home might be worth? Contact us for a FREE valuation!
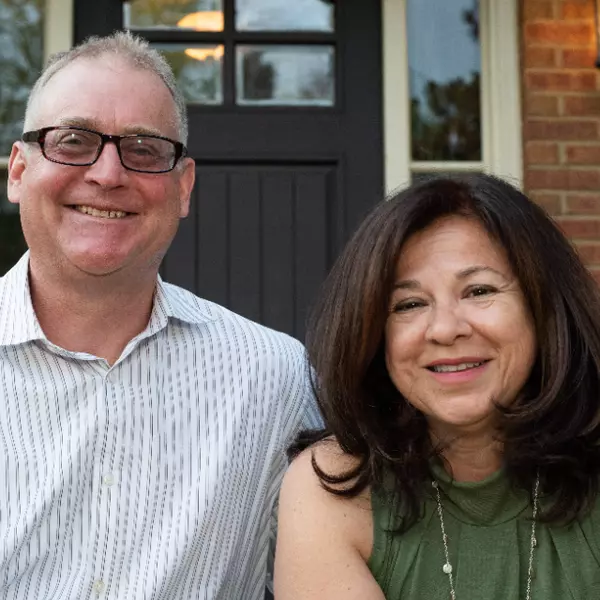
Our team is ready to help you sell your home for the highest possible price ASAP

Bought with Indigo Road Realty, LLC

